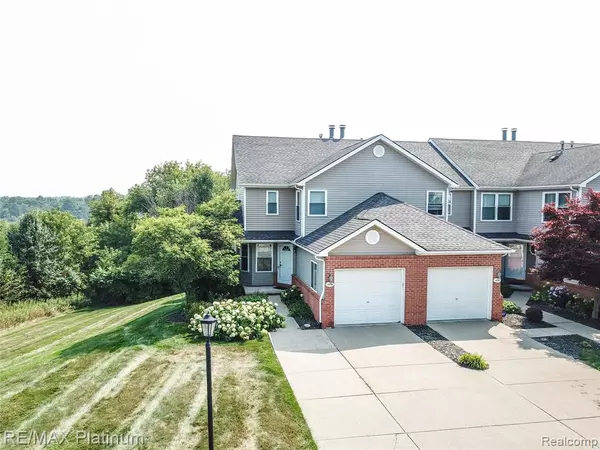1496 Steeplechase Court Howell, MI 48843 7506
UPDATED:
Key Details
Property Type Condo
Sub Type Condominium
Listing Status Active
Purchase Type For Sale
Square Footage 1,296 sqft
Price per Sqft $212
Subdivision Fox Ridge Condo
MLS Listing ID 60926646
Style More than 2 Stories
Bedrooms 2
Full Baths 3
Half Baths 1
Abv Grd Liv Area 1,296
Year Built 1990
Annual Tax Amount $1,853
Property Sub-Type Condominium
Property Description
Location
State MI
County Livingston
Area Howell Twp (47010)
Rooms
Basement Finished
Interior
Interior Features Cable/Internet Avail., DSL Available
Hot Water Gas
Heating Forced Air
Cooling Central A/C
Fireplaces Type Gas Fireplace, LivRoom Fireplace
Appliance Dishwasher, Disposal, Dryer, Microwave, Range/Oven, Refrigerator, Washer
Exterior
Parking Features Attached Garage, Gar Door Opener, Direct Access
Garage Spaces 1.0
Amenities Available Private Entry
Garage Yes
Building
Story More than 2 Stories
Foundation Basement
Water Community
Architectural Style Townhouse
Structure Type Brick,Vinyl Siding
Schools
School District Howell Public Schools
Others
HOA Fee Include Maintenance Grounds,Snow Removal,Trash Removal,Maintenance Structure
Ownership Private
Energy Description Natural Gas
Financing Cash,Conventional
Virtual Tour https://youtu.be/OUXX3mD0-KA



